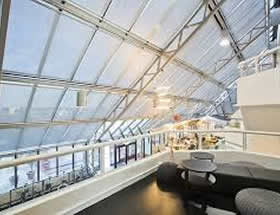Skylight Systems

Skylight applications in modern buildings are an aesthetic solution that solves the natural illumination problem in buildings. Consists of galvanized steel box profiles fixed to the main bearing steel construction and vertical and horizontal aluminum skylight profiles with condensate channels connected to them. Following the placement of the insulating glass selected according to the thermal insulation value, color and thickness, wick and cover assembly of vertical elements are made, silicone bonding and isolation of horizontal glass joints is completed.
In this system, where aluminum facade profiles are used as a carrier, roof glazing is in combination of laminate and comfort, and environmental glazing is optional. Terrace closure, skylight, winter gardens and greenhouses in harmony with the architectural project, as well as the integrity of the exterior facade of the building in a panoramic perspective to the user provides a wide view perspective skylight and winter garden systems is a common application.


